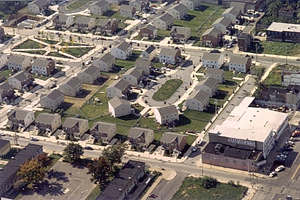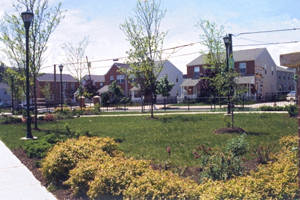
In 1978, the Friends Rehabilitation Program (a citywide organization of the Society of Friends, better known as Quakers) completed 100 units of subsidized rental housing for senior citizens in the southeast quadrant of West Poplar. In the early 1980s, Interstate Property Management (a private company) built 140 apartments in a townhouse configuration. About the same time, local community organizations began planning for the redevelopment of West Poplar's substantial vacant acreage and established a working relationship with the Enterprise Foundation, a national organization that supports the planning and implementation of community-development ventures across the United States. By the late 1980s, community leaders and Enterprise Foundation representatives had jointly organized the Poplar Enterprise Development Corporation to take responsibility for developing housing that would be built on some of West Poplar's vacant parcels.
The resultant housing was the first implementation of a municipal policy established in Philadelphia during the early 1990s. Called "Home in North Philadelphia," the policy was published by John Kromer during his first term as director of housing for the Office of Housing and Community Development. The new approach included lower-density development on cleared land, rather than replication of the traditional high-density rowhouse plan. (The City was, in effect, falling in line with federal policy that recommended reduced density of land use and increased diversity in housing type.) Homeownership subsidies were directed toward reducing each buyer's initial cash outlay and monthly payment.
Philadelphia's population had declined dramatically during the preceding half-century, and neighborhood-based factories and their supporting businesses-formerly the key employers of community residents-had disappeared. High-density housing development was no longer essential in areas such as North Philadelphia. Instead, neighborhoods with substantial vacant land could be rebuilt as lower-density housing with larger lots, bigger homes, generous side and rear yards, and off-street parking.
In the 1980s, the U.S. Department of Housing and Urban Development (HUD) provided Philadelphia with part of the funding that was later used for a development on 12 square blocks in West Poplar-from Brown Street to Harper Street and Watts Street to 12th Street. This "Nehemiah" funding program unofficially lent its name to the development, still commonly referred to as the "Nehemiah homes."
Community residents reviewed a variety of housing types from other neighborhoods in the region. They favored a new design similar to an old one found in Mt. Airy-a Northwest Philadelphia neighborhood built up during the late-19th-century "streetcar era": a semi-detached (twin) house with a porch, a small back yard, and a side yard that had room for a driveway.
Based on community input, the West Poplar development plan included the following elements:
- Reduced density,
13 units per acre (in contrast to the previous 45 units per acre)
- Lot sizes averaging
1,200 to 1,800 square feet (in contrast to the previous 800 to 1,200
square feet)
- Houses averaging
1,260 to 1,320 square feet (in contrast to traditional two-story row
houses that customarily average 950 to 1,150 square feet)
- Attractive exterior
design, with distinctive elevations and front entrances
- More secure and attractive streetscapes, accomplished by closing alley-like streets and creating two cul-de-sacs (which open onto13th Street)
A total of 176 twin units were built in three phases between 1994 and 2001. These new homes were so popular that the second and third phases, at increased prices, sold out before the start of construction. Resale value now matches that of market-rate housing in other stabilized neighborhoods. Lower density has become the typical approach for cleared-site construction; higher-density row housing is built only for infill projects, to maintain the architectural integrity of an existing block.
- In
the book Neighborhood Recovery, John
Kromer describes how the development of West Poplar was positioned
in Philadelphia's
overall homeownership policy. (Chapter 4, "The New Homeownership.")
www.neighborhoodrecovery.com
- West Poplar is discussed in 21st-Century Neighborhoods: Assets & Advantages of the Older American City, a 38-page illustrated booklet available from the Community Design Collaborative ($8).
- For
information about West Poplar, contact:
Executive Director
West Poplar Neighborhood Advisory Committee
1204 Melon Street
Philadelphia, PA 19123
215/765-0960 voice
215/235-6993 fax
- For
additional background information, contact:
Rojer Kern
Former Executive Director
West Poplar Neighborhood Advisory Committee
rojer.kern@phila.gov
- For
information about Friends Rehabilitation Program, contact:
Executive Director
Friends Rehabilitation Program, Inc.
1221 Fairmount Avenue
Philadelphia, PA 19123
215/232-6000 voice
215/236-7375 fax

